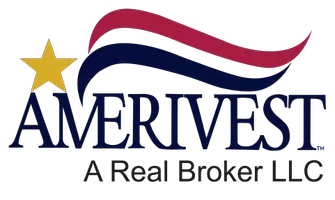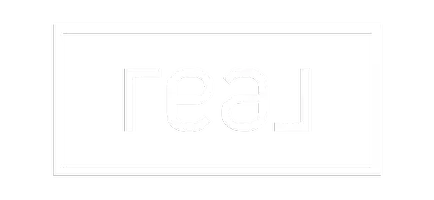$395,000
$395,000
For more information regarding the value of a property, please contact us for a free consultation.
5861 Dunridge Drive Pace, FL 32571
4 Beds
2 Baths
2,184 SqFt
Key Details
Sold Price $395,000
Property Type Single Family Home
Sub Type Craftsman Style
Listing Status Sold
Purchase Type For Sale
Square Footage 2,184 sqft
Price per Sqft $180
Subdivision Stonechase
MLS Listing ID 879808
Sold Date 09/28/21
Bedrooms 4
Full Baths 2
Construction Status Construction Complete
HOA Fees $32/ann
HOA Y/N Yes
Year Built 2017
Lot Size 6,969 Sqft
Acres 0.16
Property Description
Nestled in the gated community of Stonechase, this GORGEOUS impeccably maintained home offers a plethora of wonderful upgrades including a bonus room and high ceilings with an open floor plan. The impressive kitchen comes equipped with top of the line Kitchenaid appliance suite, Quartz counter tops, soft close drawers, pot filler, electric cooktop with custom hood range, pantry, built-in microwave, touch 2 technology faucet and French door fridge with 2 pull-out drawers. You'll enjoy the Arabesque tile backsplash with large island and breakfast bar with unique pendant lighting. The spacious living room features a wood burning fireplace with shiplap accents and crown molding. The primary suite has a large walk-in closet and the bathroom has a handicap accessible custom tile walk-in shower w
Location
State FL
County Santa Rosa
Area 10 - North Santa Rosa County
Zoning Resid Single Family
Rooms
Guest Accommodations Community Room,Gated Community,Pavillion/Gazebo,Pets Allowed,Playground
Kitchen First
Interior
Interior Features Breakfast Bar, Ceiling Crwn Molding, Ceiling Raised, Ceiling Tray/Cofferd, Fireplace, Floor Hardwood, Floor Tile, Floor WW Carpet, Handicap Provisions, Kitchen Island, Lighting Recessed, Newly Painted, Pantry, Washer/Dryer Hookup, Window Treatmnt Some
Appliance Auto Garage Door Opn, Dishwasher, Microwave, Oven Self Cleaning, Range Hood, Refrigerator, Refrigerator W/IceMk, Security System, Smoke Detector, Smooth Stovetop Rnge, Stove/Oven Electric
Exterior
Exterior Feature Fenced Back Yard, Fenced Privacy, Hurricane Shutters, Patio Covered, Porch, Rain Gutter, Sprinkler System
Garage Garage Attached
Garage Spaces 2.0
Pool None
Community Features Community Room, Gated Community, Pavillion/Gazebo, Pets Allowed, Playground
Utilities Available Public Sewer, Public Water
Private Pool No
Building
Story 2.0
Structure Type Brick,Roof Dimensional Shg,Siding CmntFbrHrdBrd,Slab
Construction Status Construction Complete
Schools
Elementary Schools S S Dixon
Others
HOA Fee Include Ground Keeping,Management,Master Association
Assessment Amount $395
Energy Description AC - Central Elect,Ceiling Fans,Double Pane Windows,Heat Cntrl Electric,Water Heater - Elect
Financing Conventional,FHA,VA
Read Less
Want to know what your home might be worth? Contact us for a FREE valuation!

Our team is ready to help you sell your home for the highest possible price ASAP
Bought with Emerald Coast Beach Homes LLC







