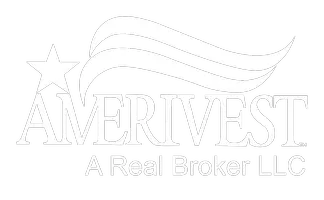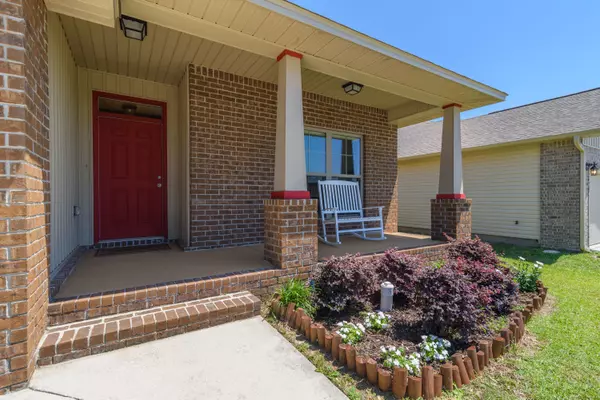$279,000
$265,000
5.3%For more information regarding the value of a property, please contact us for a free consultation.
910 John Deere Lane Cantonment, FL 32533
3 Beds
2 Baths
1,866 SqFt
Key Details
Sold Price $279,000
Property Type Single Family Home
Sub Type Craftsman Style
Listing Status Sold
Purchase Type For Sale
Square Footage 1,866 sqft
Price per Sqft $149
Subdivision Nonesuch Way
MLS Listing ID 870850
Sold Date 07/07/21
Bedrooms 3
Full Baths 2
Construction Status Construction Complete
HOA Y/N No
Year Built 2016
Lot Size 5,227 Sqft
Acres 0.12
Property Description
Nestled in Jaxon Estates, this spacious craftsman style home offers an open floorplan and a screen enclosed patio with Levelor blinds throughout the home. The kitchen comes equipped with granite counter tops, stainless steel appliances, fridge with ice and water dispenser, pantry, electric cook top and island with breakfast bar and additional storage. Just off the kitchen is the dining area suitable for a table seating 6 people. The spacious living room has trey ceilings and a ceiling fan. The master suite offers his-and-hers walk-in closets and the bathroom has a double granite vanity, large garden tub, separate walk-in shower, water closet and linen closet for additional storage. The 2 additional bedrooms and full bathroom are located on the front side of the house. The second bathroom h
Location
State FL
County Escambia
Area 08 - Escambia County
Zoning Resid Single Family
Rooms
Kitchen First
Interior
Interior Features Breakfast Bar, Ceiling Raised, Ceiling Tray/Cofferd, Floor Tile, Floor WW Carpet, Kitchen Island, Lighting Recessed, Pantry, Washer/Dryer Hookup
Appliance Auto Garage Door Opn, Dishwasher, Disposal, Microwave, Oven Self Cleaning, Refrigerator W/IceMk, Smoke Detector, Smooth Stovetop Rnge, Stove/Oven Electric
Exterior
Exterior Feature Fenced Back Yard, Fenced Privacy, Hurricane Shutters, Patio Covered, Patio Enclosed, Porch, Sprinkler System, Workshop, Yard Building
Parking Features Garage Attached
Garage Spaces 2.0
Pool None
Utilities Available Public Sewer, Public Water
Private Pool No
Building
Story 1.0
Structure Type Brick,Frame,Roof Dimensional Shg,Slab,Trim Vinyl
Construction Status Construction Complete
Schools
Elementary Schools Kingsfield
Others
Energy Description AC - Central Elect,Ceiling Fans,Double Pane Windows,Heat Cntrl Electric,Water Heater - Elect
Financing Conventional,FHA,VA
Read Less
Want to know what your home might be worth? Contact us for a FREE valuation!

Our team is ready to help you sell your home for the highest possible price ASAP
Bought with KELLER WILLIAMS REALTY GULF COAST






